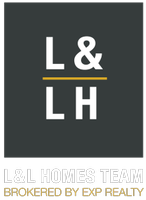3 Beds
2 Baths
1,680 SqFt
3 Beds
2 Baths
1,680 SqFt
Key Details
Property Type Manufactured Home
Listing Status Active
Purchase Type For Sale
Square Footage 1,680 sqft
Price per Sqft $172
MLS Listing ID IV24242690
Bedrooms 3
Full Baths 2
Construction Status Turnkey
HOA Y/N No
Land Lease Amount 891.0
Year Built 2006
Property Description
Location
State CA
County San Bernardino
Area 690 - Upland
Building/Complex Name El Dorado
Rooms
Other Rooms Shed(s), Storage
Interior
Interior Features Ceiling Fan(s), High Ceilings, Open Floorplan, All Bedrooms Down
Heating Central, Forced Air
Cooling Central Air
Flooring Carpet, Vinyl
Fireplace No
Appliance Dishwasher, Gas Range
Laundry Electric Dryer Hookup, Gas Dryer Hookup, Inside
Exterior
Parking Features Attached Carport, Covered, Driveway
Carport Spaces 2
Pool Community, Fenced
Community Features Street Lights, Sidewalks, Pool
Utilities Available Electricity Connected, Natural Gas Connected, Phone Available, Water Connected
View Y/N Yes
View Mountain(s), Neighborhood
Roof Type Composition,Shingle
Porch Covered, Front Porch
Total Parking Spaces 2
Private Pool No
Building
Lot Description Close to Clubhouse
Story 1
Entry Level One
Foundation Permanent
Sewer Public Sewer
Water Public
Level or Stories One
Additional Building Shed(s), Storage
Construction Status Turnkey
Schools
School District Upland
Others
Pets Allowed Call
Senior Community Yes
Tax ID 1006501016018
Security Features Carbon Monoxide Detector(s),Smoke Detector(s)
Acceptable Financing Cash, Conventional
Listing Terms Cash, Conventional
Special Listing Condition Standard
Pets Allowed Call







