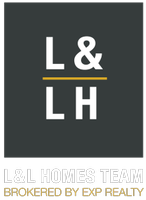$995,000
$975,000
2.1%For more information regarding the value of a property, please contact us for a free consultation.
7 Beds
3 Baths
2,638 SqFt
SOLD DATE : 07/23/2021
Key Details
Sold Price $995,000
Property Type Multi-Family
Sub Type 2 Family - 2 Units Up/Down
Listing Status Sold
Purchase Type For Sale
Square Footage 2,638 sqft
Price per Sqft $377
MLS Listing ID 72835641
Bedrooms 7
Full Baths 3
Year Built 1900
Annual Tax Amount $5,470
Tax Year 2020
Lot Size 4,791 Sqft
Property Description
Opportunity for Owner Occupant on one side & ability to Collect Rent on the other. Newly Remodeled 2 Family Up/Down. Unit 1 boasts a gorgeous open layout living room with fireplace, dining, kitchen with waterfall island, modern cabinets, enhancement lights & soaring ceilings. Unit 2 is a 2nd & 3rd floor - Floor 2 features an open layout living room with fireplace hearth, dining, kitchen, waterfall island, and modern cabinets & has an elegant look with enhanced lighting, 2 bedrooms, 1marble bath. 3rd floor consists of a master bedroom with skylight, another bedroom, & 1 bath with skylight. Whole house features with hardwood floor through out, solid doors, Energy Star Certified Windows & composite decks front and back. Convenient Location with 5 minutes to both Public Transportation Bus and Talbot Commuter Station. Laundry and Dryer on Unit 1 will be deliver finished.
Location
State MA
County Suffolk
Zoning Resident
Interior
Heating Unit 1(Central Heat, Forced Air, Gas), Unit 2(Central Heat, Forced Air, Heat Pump, Gas)
Cooling Unit 1(Central Air, Unit Control), Unit 2(Central Air, 2 Units)
Flooring Wood, Tile, Marble, Hardwood, Unit 1(undefined), Unit 2(Tile Floor, Hardwood Floors, Stone/Ceramic Tile Floor)
Fireplaces Number 2
Fireplaces Type Unit 1(Fireplace - Electric), Unit 2(Fireplace - Electric)
Laundry Unit 1 Laundry Room, Unit 2 Laundry Room, Unit 1(Washer & Dryer Hookup)
Exterior
Fence Fenced/Enclosed
Community Features Public Transportation, Shopping, Park, Medical Facility, Highway Access, Public School, T-Station, University, Sidewalks
Utilities Available for Gas Range, for Electric Range, for Gas Oven, for Electric Dryer
Waterfront false
Waterfront Description Beach Front, Ocean, 1 to 2 Mile To Beach, Beach Ownership(Public)
Roof Type Shingle
Building
Story 3
Foundation Stone
Sewer Public Sewer
Water Public, Individual Meter
Schools
Elementary Schools Joseph Lee Elem
Middle Schools Bostontech Acad
High Schools Bostontech Acad
Others
Acceptable Financing Contract
Listing Terms Contract
Read Less Info
Want to know what your home might be worth? Contact us for a FREE valuation!

Our team is ready to help you sell your home for the highest possible price ASAP
Bought with Jay Mitchell • eXp Realty






