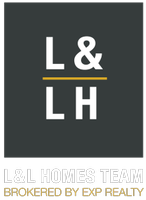
5 Beds
4.5 Baths
7,586 SqFt
5 Beds
4.5 Baths
7,586 SqFt
Key Details
Property Type Multi-Family
Sub Type 3 Family
Listing Status Active
Purchase Type For Sale
Square Footage 7,586 sqft
Price per Sqft $328
MLS Listing ID 73314491
Bedrooms 5
Full Baths 3
Half Baths 3
Year Built 1900
Annual Tax Amount $21,436
Tax Year 2024
Lot Size 6,534 Sqft
Acres 0.15
Property Description
Location
State MA
County Middlesex
Zoning B1
Direction Corner of Mass Ave & Pond Lane
Rooms
Basement Full, Partially Finished, Walk-Out Access
Interior
Interior Features Upgraded Cabinets, Upgraded Countertops, Remodeled, Ceiling Fan(s), Cathedral/Vaulted Ceilings, Walk-In Closet(s), Bathroom With Tub & Shower, Open Floorplan, Living Room, Kitchen, Office/Den, Dining Room
Heating Electric, Ductless, Oil, Forced Air
Cooling Ductless, None
Flooring Wood, Tile, Vinyl, Carpet, Hardwood
Appliance Range, Dishwasher, Refrigerator, Washer/Dryer, Microwave, Washer, Dryer
Laundry Washer Hookup
Exterior
Exterior Feature Rain Gutters, Professional Landscaping
Garage Spaces 2.0
Community Features Public Transportation, Shopping, Pool, Tennis Court(s), Park, Walk/Jog Trails, Laundromat, Bike Path, Private School, Public School, Sidewalks
Utilities Available for Gas Range, for Electric Range, for Electric Oven, Washer Hookup, Varies per Unit
Roof Type Shingle
Total Parking Spaces 3
Garage Yes
Building
Story 6
Foundation Stone
Sewer Public Sewer
Water Public
Schools
Elementary Schools Hardy
Middle Schools Ottoson/Gibbs
High Schools Ahs
Others
Senior Community false
Acceptable Financing Other (See Remarks)
Listing Terms Other (See Remarks)






