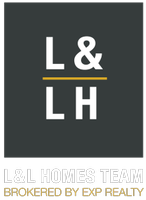3 Beds
3 Baths
1,196 SqFt
3 Beds
3 Baths
1,196 SqFt
OPEN HOUSE
Sun Jan 19, 1:00pm - 2:30pm
Key Details
Property Type Single Family Home
Listing Status Active
Purchase Type For Sale
Square Footage 1,196 sqft
Price per Sqft $489
MLS Listing ID 24052111
Style Raised Ranch
Bedrooms 3
Full Baths 2
Half Baths 1
Year Built 1975
Annual Tax Amount $6,161
Lot Size 0.390 Acres
Property Description
Location
State CT
County Fairfield
Zoning R-40
Rooms
Basement Full, Storage, Interior Access, Partially Finished, Liveable Space, Full With Walk-Out
Interior
Interior Features Open Floor Plan
Heating Hot Air
Cooling Central Air
Fireplaces Number 1
Exterior
Exterior Feature Covered Deck, Stone Wall
Parking Features Attached Garage, Paved, Driveway
Garage Spaces 1.0
Waterfront Description Not Applicable
Roof Type Asphalt Shingle
Building
Lot Description Treed, Rocky, Sloping Lot, Professionally Landscaped
Foundation Concrete
Sewer Septic
Water Private Well
Schools
Elementary Schools Candlewood Lake Elementary
Middle Schools Whisconier
High Schools Brookfield






