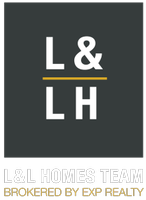3 Beds
2 Baths
1,176 SqFt
3 Beds
2 Baths
1,176 SqFt
Key Details
Property Type Single Family Home
Sub Type Single Family Residence
Listing Status Active Under Contract
Purchase Type For Sale
Square Footage 1,176 sqft
Price per Sqft $339
MLS Listing ID OC24222970
Bedrooms 3
Full Baths 2
Construction Status Turnkey
HOA Y/N No
Year Built 1978
Lot Size 0.461 Acres
Property Description
Location
State CA
County Los Angeles
Area Plm - Palmdale
Zoning LCRA20000*
Rooms
Other Rooms Second Garage
Main Level Bedrooms 3
Interior
Interior Features All Bedrooms Down
Heating Central
Cooling Evaporative Cooling
Flooring Laminate
Fireplaces Type Living Room
Inclusions 10' x 40' Shipping Container, Fireplace Insert, Metal Shed and Chicken Coop
Fireplace Yes
Appliance Dishwasher
Laundry In Garage
Exterior
Parking Features Converted Garage, Driveway, Garage, RV Hook-Ups
Garage Spaces 3.0
Garage Description 3.0
Pool None
Community Features Rural
View Y/N Yes
View Desert, Mountain(s)
Porch Covered, Porch
Attached Garage Yes
Total Parking Spaces 3
Private Pool No
Building
Lot Description Desert Back
Dwelling Type House
Story 1
Entry Level One
Foundation Slab
Sewer Septic Tank
Water Public
Architectural Style Ranch
Level or Stories One
Additional Building Second Garage
New Construction No
Construction Status Turnkey
Schools
School District Antelope Valley Union
Others
Senior Community No
Tax ID 3072026024
Acceptable Financing Cash, Conventional, FHA
Listing Terms Cash, Conventional, FHA
Special Listing Condition Standard







